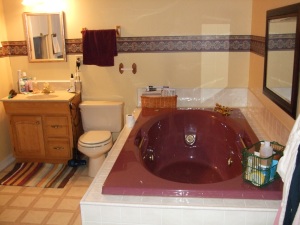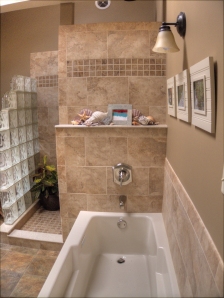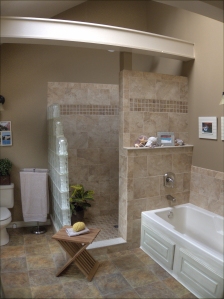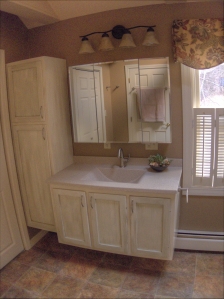Here is the first of three projects from last year that I’ll be highlighting in coming Blog posts.
In this Master Bathroom project, plans for a full renovation were pulled together which included a glass block wall on a walk in shower, a new bathtub and custom wall mounted cabinets. Subcontractors were hired to complete the plumbing, tiling, painting, window replacement and flooring.
Two tips to share after completion of this project are:
Tip #1
If you are planning a project that you would like completed in the Spring/Summertime be sure to start lining up subcontractors NOW! Time is of the essence when it comes to setting up appointments for estimates and solidifying your place on the calendars of your subcontractors. Once Spring has officially arrived, you can plan on being on a waiting list of your most wanted tradesmen/women in your area.
Tip #2
Don’t be afraid to think outside the box when the space and budget have limitations. The example in this room is the issue of the heating. Elements were in place on the outside wall – the same wall that vanity and a storage unit were to placed in order to reduce drastic changes in the plumbing.
The original suggestion was to incorporate radiant heat in the flooring to accommodate the furniture. Although it was a reasonable idea, the budget could not take on the additional costs involved.
The creative solution incorporated custom built wall cabinets that were hung above the heating elements. This was a fresh, contemporary solution that complemented the walk-in shower beautifully and kept the budget on track.





This renovation is a wonderful example of your creativity, Amy. Love the glass block wall and your solutions for heating. Beautiful job!
Thank you Barb! It was such a great project that yielded an incredible end result.
Remarkably done Amy. : )
We have a similar heating issue, a floor vent where we want to put a new wall mount tv and surrounding storage-bookcases. The return vent for the heat is, of course, smack dab in the middle of everything. This solution is wonderful.
Does one need a designer and contractor to implement everything or could this be a diy project?
Corinne
Thank you so much for your feedback Corinne. To answer your question: Yes, this could easily be a DIY project for people who are comfortable with plumbing, electrical etc. It may be advantageous to work with a designer to pull together the floor plan to work from. I have done this portion of the planning process for several clients and they’ve completed the work on their own. It certainly saves money in the long run when you know that all the pieces are going to fit into place prior to ordering them.
A benefit to working with subcontractors that I’d like to point out is the knowledge and experience that they bring in. A great example in this room was that we requested that the tile in the shower be installed vertically because we’d seen a picture in the showroom and liked the look of it. When the tiler came in and measured the space, he recommended changing the tile to horizontal placement because it would flow into the corners better and reduce the amount of tile needed. His advice and top notch work makes the shower look like it belongs in a spa – impeccably done. It’s nice to get the advice of someone who has done this type of work for years and can bring that high level of experience to your project. It’s certainly not a requirement but something to consider when taking on a large scale renovation.